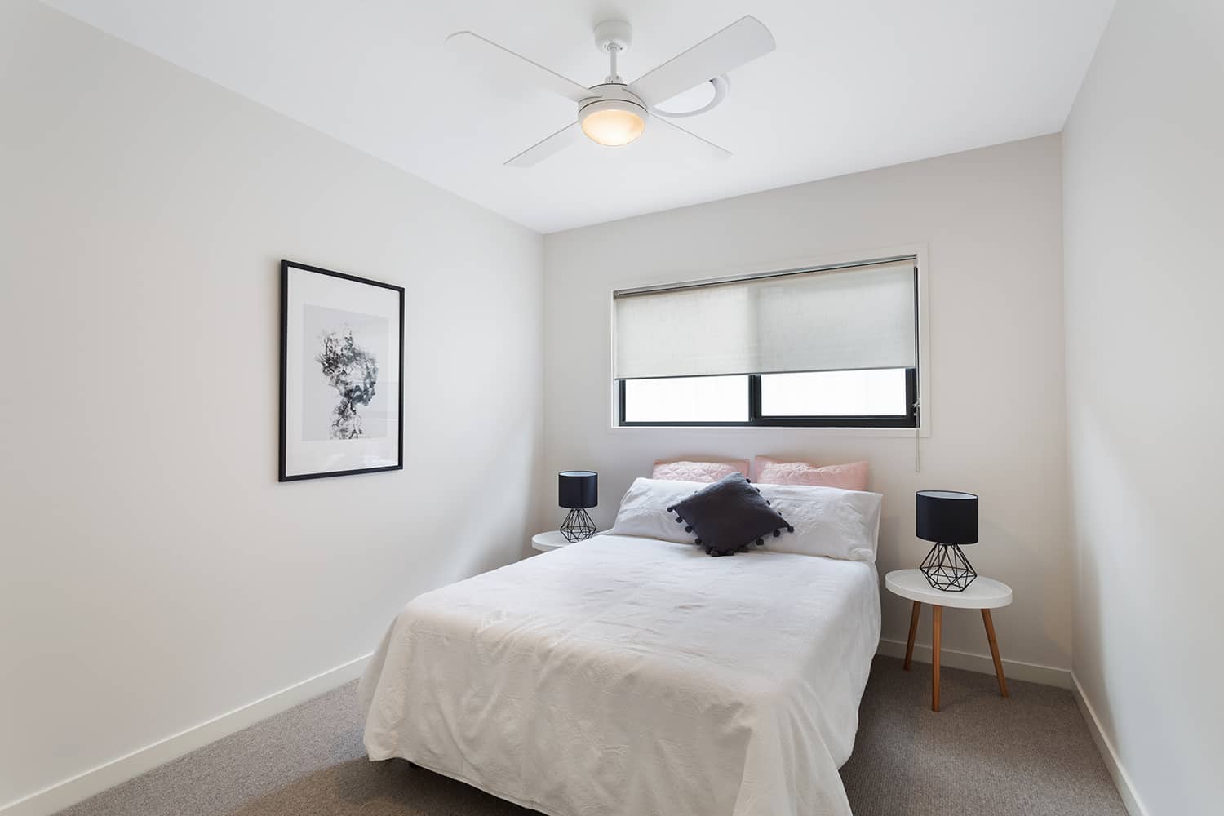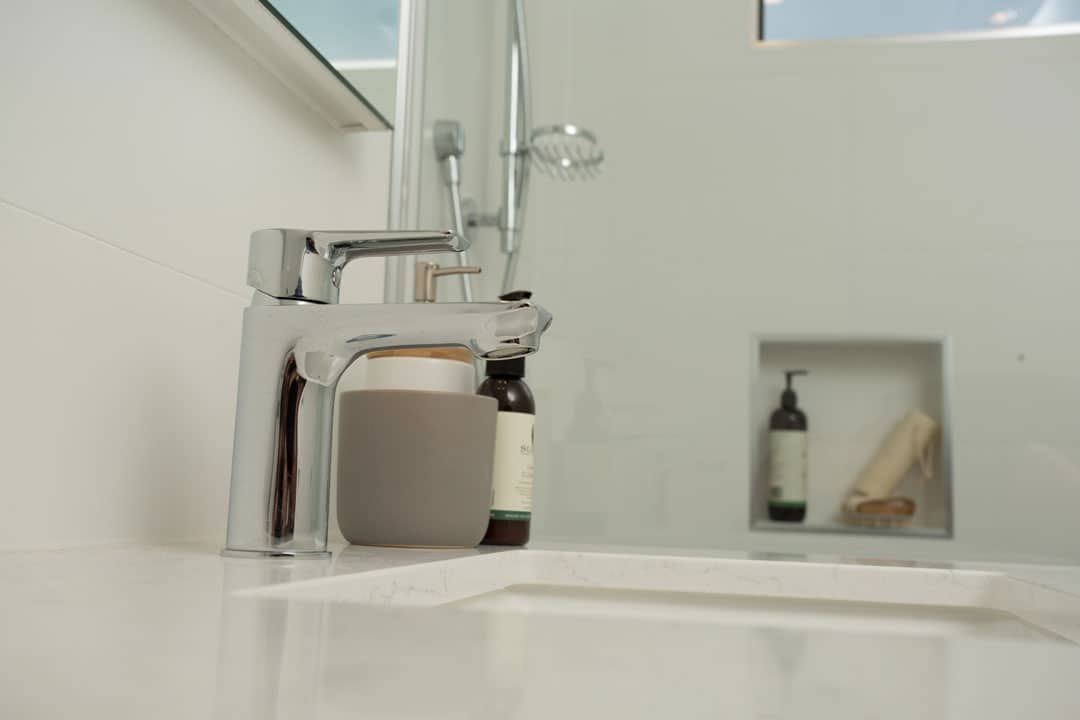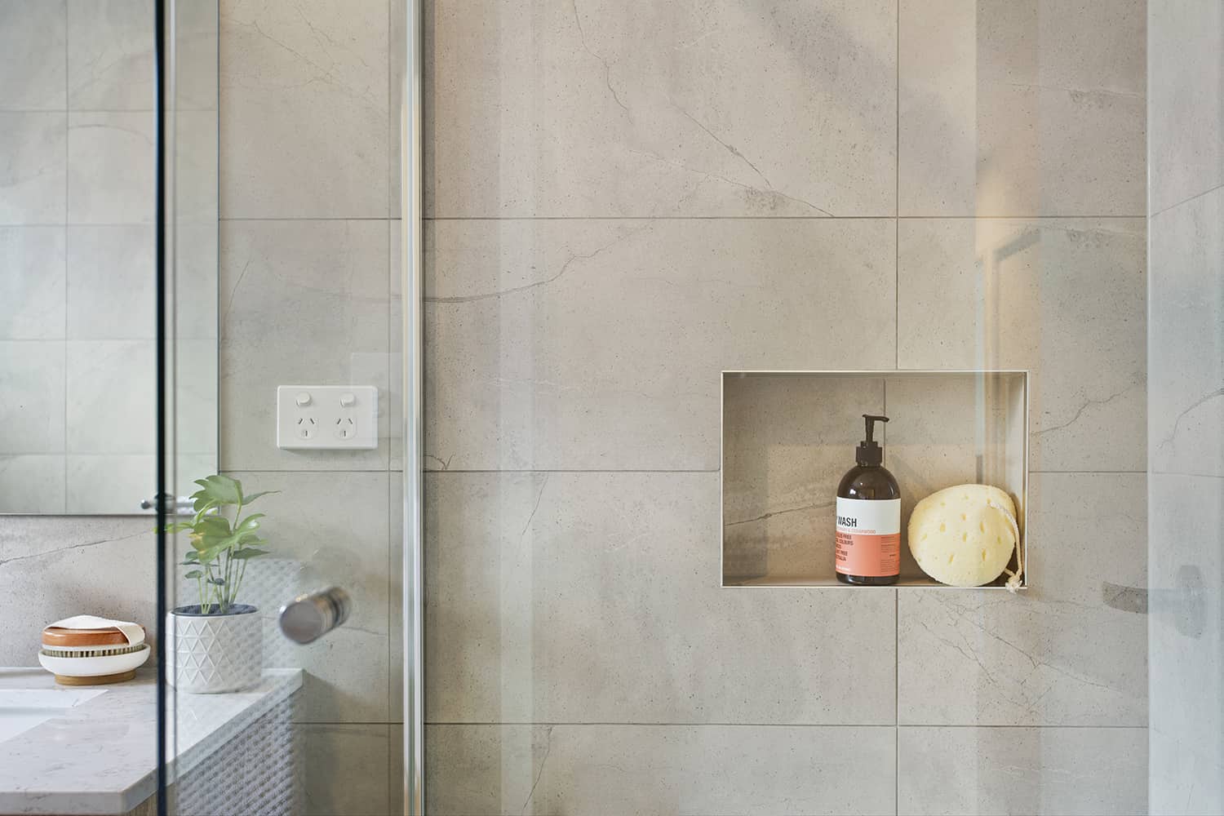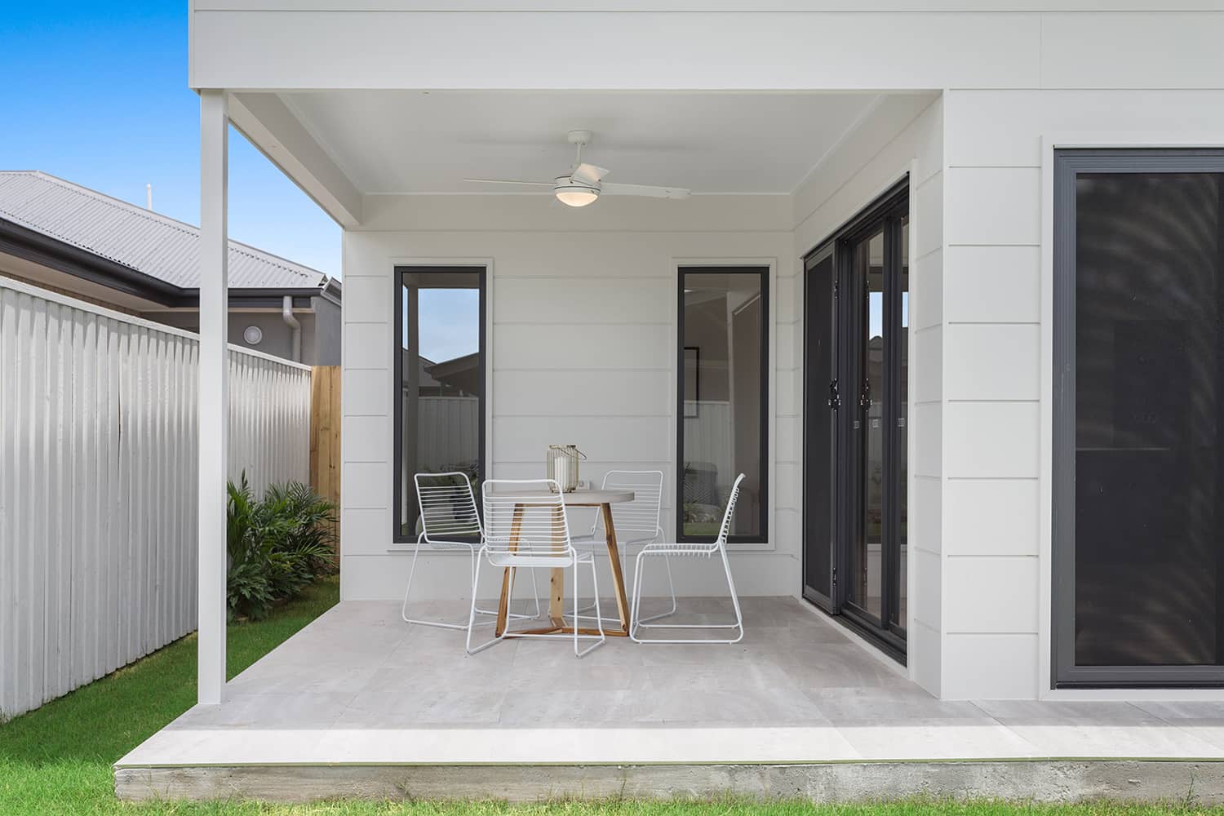Brookhaven Display Home – End of Display
- Total square meter
- 205m^2
- Minimum lot width
- 12.5
- Bedrooms
- 4
- Living area
- 2
- Bathrooms
- 2.5
- Garages
- 2
Need more bedrooms, lounge rooms or bathrooms? Call / message around customisation.
Contact usOverview
8 BAZA ST, BAHRS SCRUB IN FRASERS BROOKHAVEN, QLD 4207
The Burrum 205 on display at Brookhaven features a combination of stunning design layout and lifestyle functionality. Leading from the Wide Entry to the outdoor entertainment area and back yard, the Kitchen with ‘picture-window’ splashback sits centrepiece to an expansive open-plan living area bathed in natural light.
The Master Bedroom and two additional Bedrooms at the rear are perfectly separated from living areas whilst the Guest Bedroom/Office sits at the front overlooking the streetscape. Small yet important design details include a Media and Laundry located away from main Bedrooms, a storage cupboard in the Garage and a Walk-In-Pantry that offers ample Kitchen storage. The cleverly designated Study allows for easy parental supervision or may be used to feature book cases, built-in storage or even a fish tank.
The Burrum has been designed to suit First-Home-Buyers and growing families.





